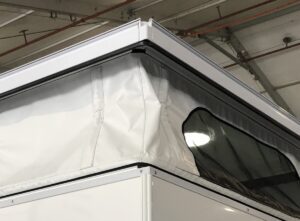Can I buy a composite roof panel for my pop top roof?
Yes you can. You will need to choose which supplier (eg A,B or C) suits you best as you will need to collect the composite panel when it is ready. And also then include in your panel design any items such as pultrusions (to support an AC unit) if you need them. Click here to get a quote for a panel.
Can I install an AC unit on a caravan pop top roof?
Yes you can. There are a number of light weight AC units available that weight only 30-40 kgs which are ideal for this purpose. We would recommend the installation of a pultrusion inside the composite roof panel each side of the AC cut out hole. This will add signigficant strength to carry the AC unit and also provide a duct for running the 240 volt cable.
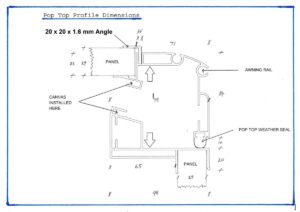
Where do I attach the pop top lifters to the pop top kit?
Customers usually install the lifters in the middle of each side or each end. They neatly fit into the top and bottom pop-top extrusions as per attached image.
How do I attach the pop top kit to the side walls?
If you look at the lower profile of the pop-top kit you will see it is designed to slide down onto a vertical 29 mm panel – the wall. Note the gap on the aluminium is only 29 mm.
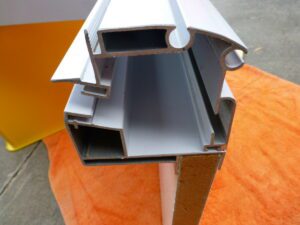
The height of the top of all 4 walls should be the same so that the lower profile slides down equally on all four sides and is then horizontal.
If your front panel is at an angle or rolled round so it may be horizontal – you simply need to install a return of say 50 mm (vertical section) to go into the pop top profile – and also ensure the height of the other 3 walls is the same. The return can be rebated into the front panel – with aluminium trim on the inside and outside for strength.
Do I need 2 or 4 lifters for my Pop Top Kit?
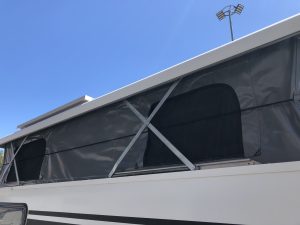
This really depends on how much weight the lifters are lifting. To calculate the total weight to be supported by the lifters – allow 3.3 kgs for each meter of pop-top kit (includes top and bottom), say 7 kgs per m2 of composite roof panel, 25 kg for the skirt plus anything you intend to put on the roof (eg AC unit) in Kgs.
Our experience is it’s generally better to install 2 lifters on the long sides and try them before choosing whether to add 2 more lifters at the ends.
Something to be aware of is it may be difficult to pull the roof down if you put 4 lifters on and it does not have much weight on it.
How do I work out what I need for my Pop Top Kit?
For the purpose of this exercise we will assume we want to create a pop-top roof that is a rectangle with a length L and a width W.
The pop-top design is ideal for DIY customers as there is no welding and kits are powder coated ready to go. Each kit consists of a bottom extrusion which fits over a vertical wall panel (28-29mm thick) and a top extrusion which attaches to the roof panel. The lengths of extrusions are attached to each other with pop-top corner joiner kits creating a strong frame at the top and bottom of your pop-top.
Please note that the bottom extrusion is designed to slide over the 4 vertical walls which should be no more than 28-29mm thick. Some composite panels with 1.9 or 2.0 mm skins are 29.5mm thick in total – and so you will need to carefully sand down a strip of the gel coat layer on the inside to allow it to slide into the pop-top lower profile.
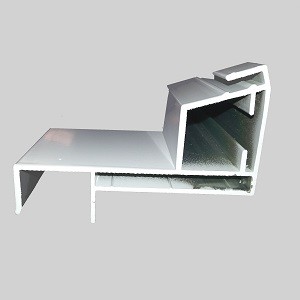
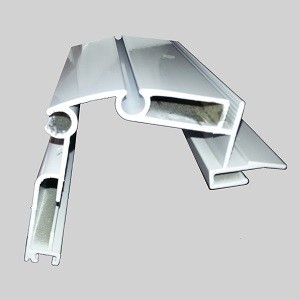
Canopy lifters are used to lift and support the roof system with a canopy or skirt that is made to measure and fits between the top and bottom extrusions.
A length of Pop top weather seal is also required to slide into the top extrusion and provide a seal when the pop-top is closed.
Now let’s look at some of these items in more detail:
- Pop-top extrusions can be purchased as a Pop-top Kit # 1 or Pop-top Kit # 2 if the colour and selections of extrusion lengths works well for your project.
- Kit #1 is available in black, white or silverand consists of 2 lengths of 4.0m and 1 length of 4.8m for the top and bottom extrusions. Suits pop-top sizes up to 4.0m long and up to 2.4m wide.
- Kit #2 is available in black or white and consists of 3 lengths of 4.8m for the top and bottom extrusions. Suits pop-top sizes up to 4.8m long and up to 2.4m wide.
- Both kits come with the 4 pop top corner kits to match – but they do not include the weather seal – so remember to add the seal to your order
2. Alternatively there is a very limited range of the individual lengths of pop-top extrusion top and pop-top extrusion bottom. If you project is for a small pop-top Kit please let us know what the length and width is and we will see if we can supply the individual lengths and corner kits to suit . For example if your pop-top is 3.8m long and 1.9m wide then 2 lengths of 6.0m top and bottom extrusion would be ideal. Our supplier is no longer able to supply the full range of individual lengths.
3. The pop-top corner joiner kit can be bought as part of Kit #1 or Kit # 2 or purchased as separate items if you are making your own kit. For the top extrusions it consists of a cast aluminium part that slides into the extrusions as below.
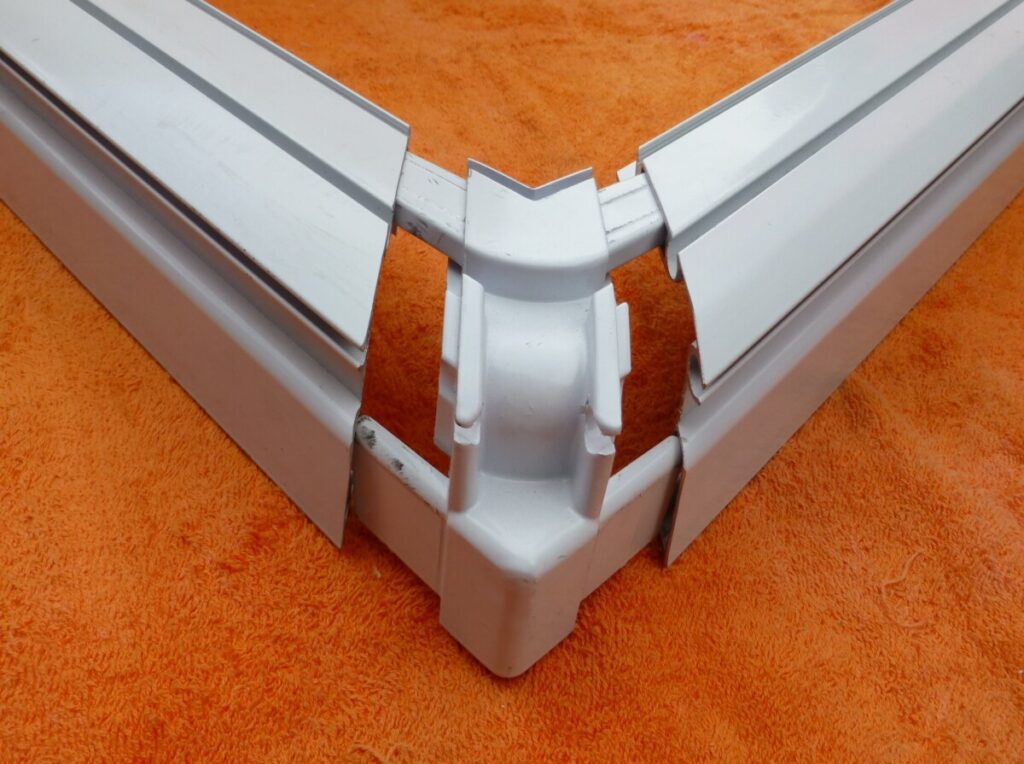
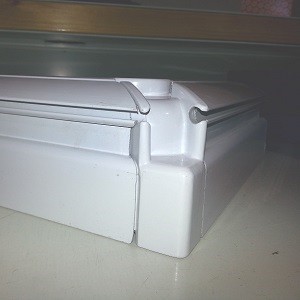
For the bottom extrusions the joiner consists of 3 pieces of aluminium plate which slide into the bottom extrusion as shown below
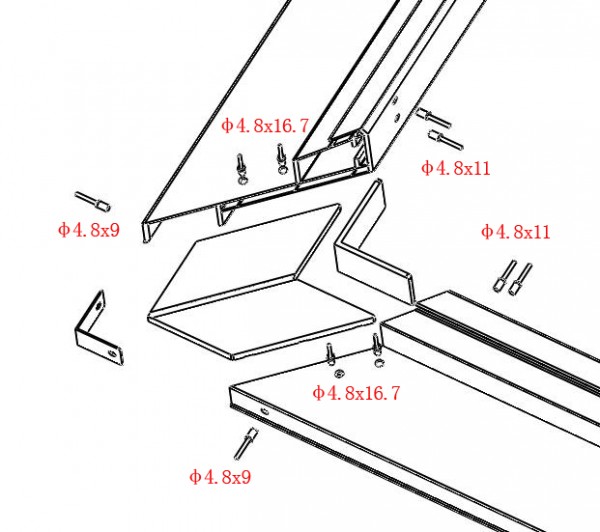
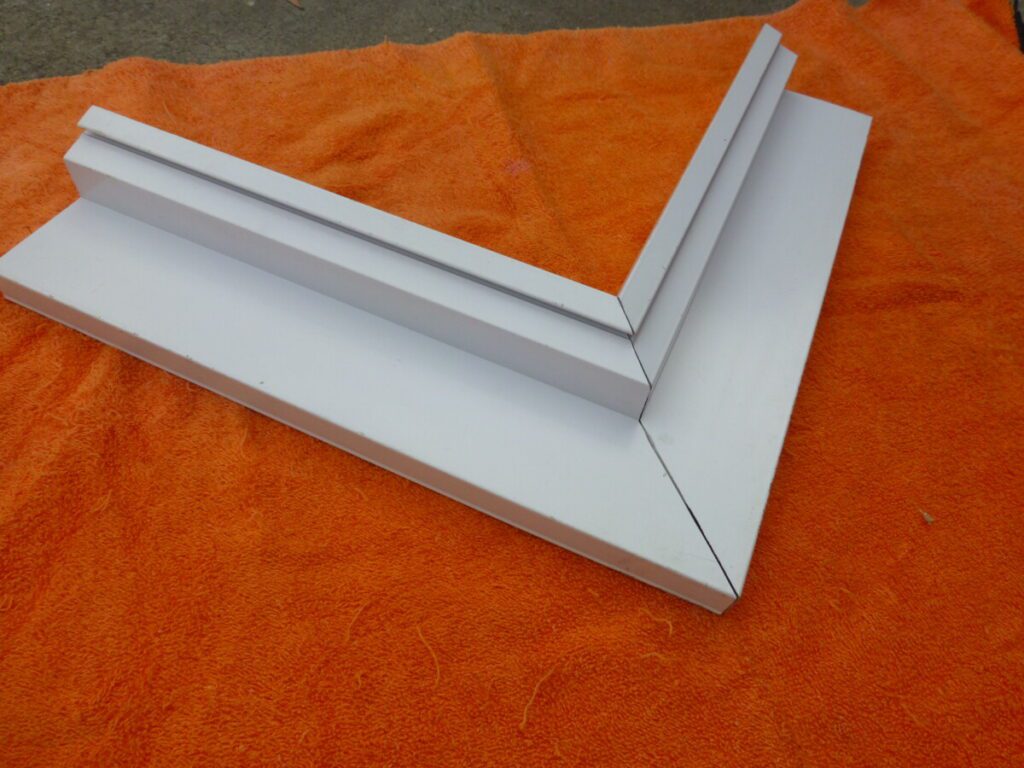
Note that the bottom extrusion goes right to the corner of the pop-top so make sure you have enough length to do this. This is not the case for the top extrusion where the corner joiner is approx 25mm deep.
Full manufacturer’s installation details can be found here
4. Canopy lifters are available in 3 sizes which vary in the roof lift that they allow. Small canopy lifters will lift up to 560mm, medium canopy lifters can lift up to 685mm and large canopy lifters can extend to 990mm high.
Please note that the lifters can be very difficult to close if you allow them to extend to full height. We recommend you design the canopy such that the lifters only extend to approx 75% of their maximum height – allowing you to close the roof without difficulty and also keeping the canopy tight at all times.
Canopy lifters are usually glued and screwed/riveted to the top and bottom extrusions such that they are in the centre of the pop top sides. Select 2 or 4 lifters based on the weight of the roof (+/- AC unit) to be lifted.
5. The roof panel fits inside the top of the top pop-top extrusion as shown below. Composite panels are normally used so the edge of the panel is glued thoroughly to the extrusion. Lengths of aluminium angle (not supplied – customers purchase locally) are used to seal the top of the roof panel to the extrusion. For a 29mm thick roof panel lengths of 20x20x1.6mm angle are ideal – see below.
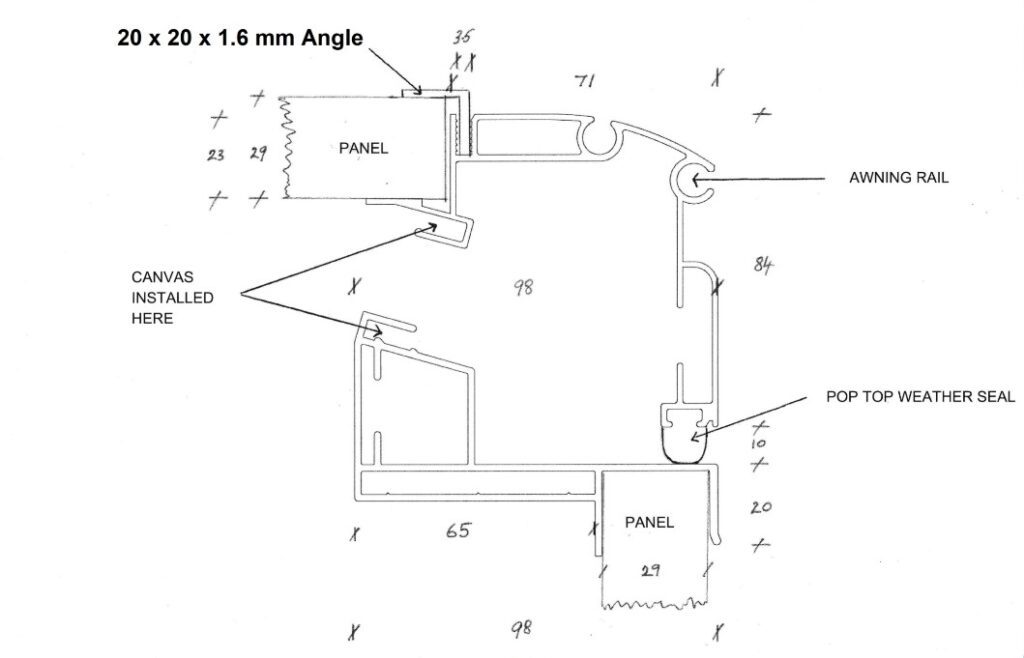
6. Finally the canopy (or skirt) is best made locally so the supplier can come and measure what is required and how you require the windows and flyscreens etc. See question below.
We hope this article helps your build and that your pop-top project goes together well.
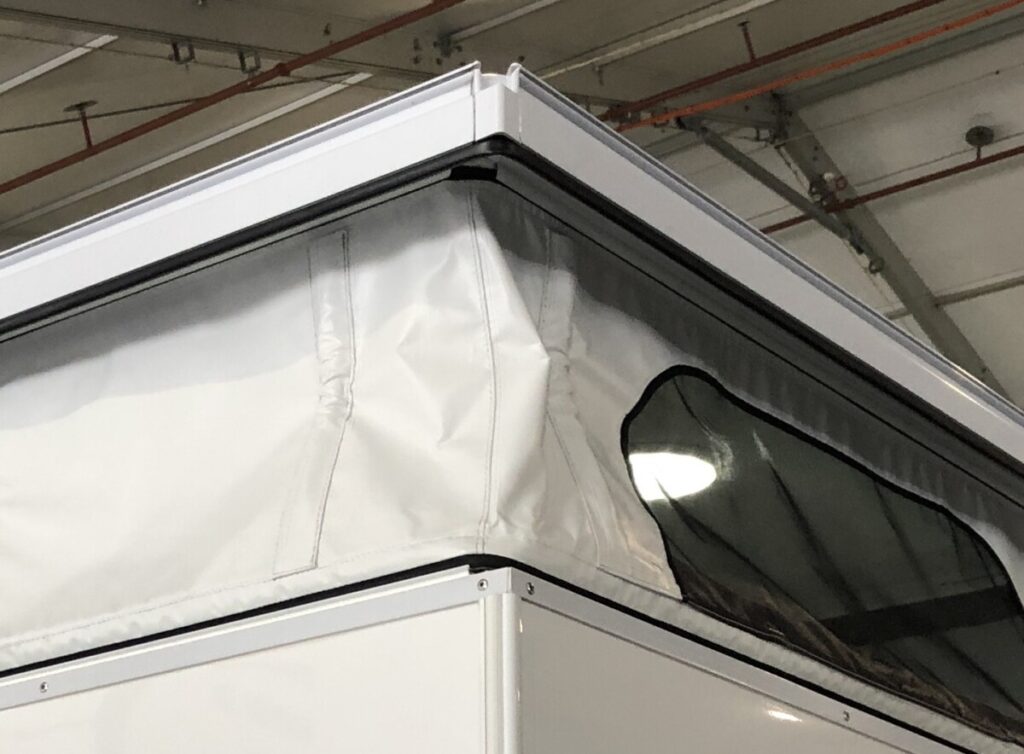
Do you sell the ‘Skirt’ to go between the top and bottom extrusions?
No we don’t. The skirt is best made locally since the Supplier will need to measure the pop-top kit and discuss window sizes, fabric colour etc. Try contacting your local awning repairer or annex supplier.
They may want to know how they secure the skirt inside the extrusions if they have not done this before. There is a special knock-in strip they will need which can be obtained in a 50m roll from a company called Pro Plas ( Sales@proplas.com.au ) part number 011603SSB.50M
How do I calculate the size of the roof panel required?
Please refer to the drawing above to see that the edge of the roof panel is marked as approx 71mm from the outer edge of the pop-top top profile. So if you measure from the outer skin of the side-wall the roof panel will stop approx 70 mm from it – for example if your caravan outer skin to outer skin width is 2000 mm – the roof panel would be 1860 wide approx. We recommend you order the roof panel slightly oversize just in case the pop-top is not quite square when assembled – and you can trim the roof panel to suit.


