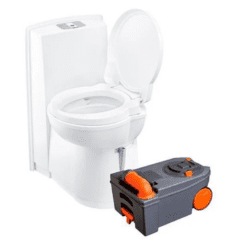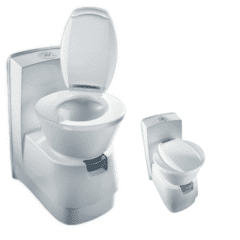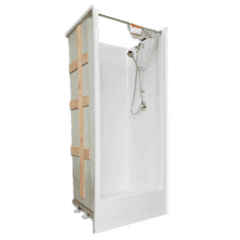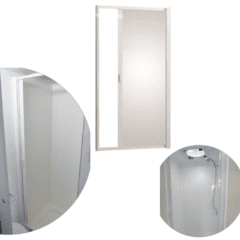You may be interested in…
-

Thetford Toilet C263-CS Ceramic Bowl
$634.37 inc. GST Add to cart -

Dometic CTS 4110 Cassette Toilet
$691.68 inc. GST Add to cart -

Caravan DIY Shower Cubicle A – 900W x 760D x 1980H
$962.50 inc. GST Add to cart -

Glideaway Shower Door Screen (Not see-through)
$375.00 inc. GST Select options This product has multiple variants. The options may be chosen on the product page
Cart totals
| Subtotal | $299.20 |
|---|---|
| Shipping | |
| Total | $299.20 (includes $27.20 Aus GST) |





